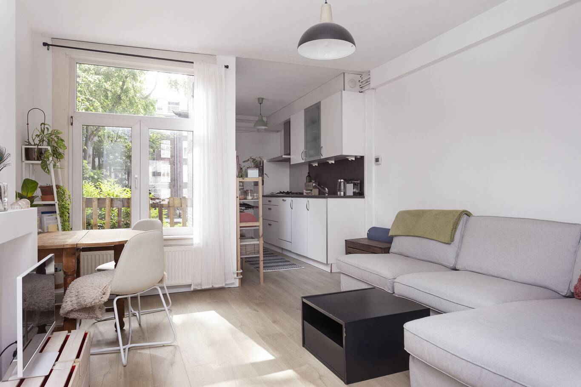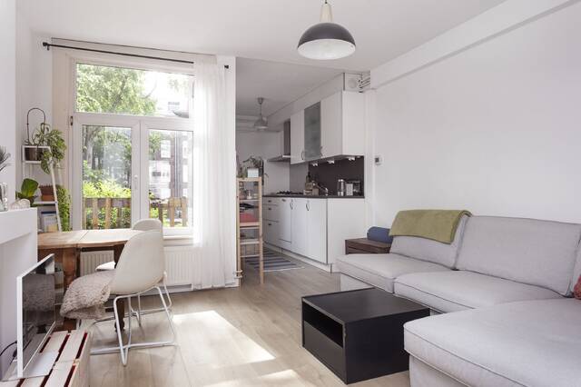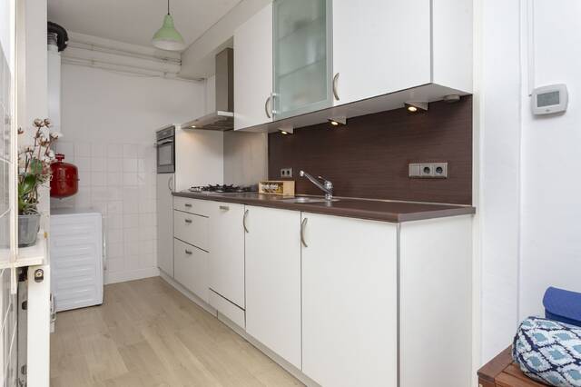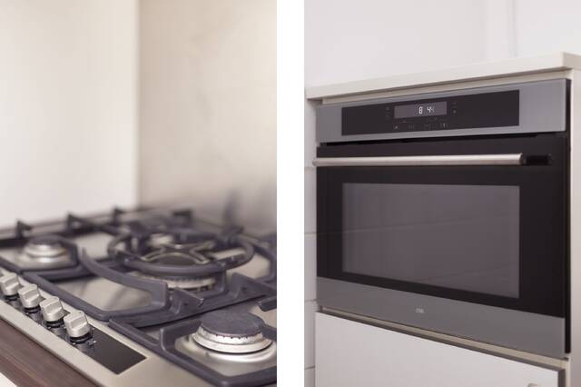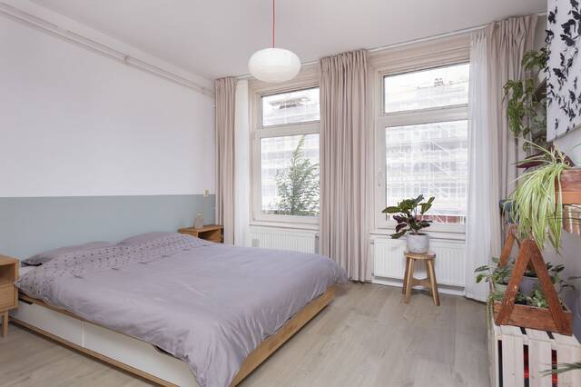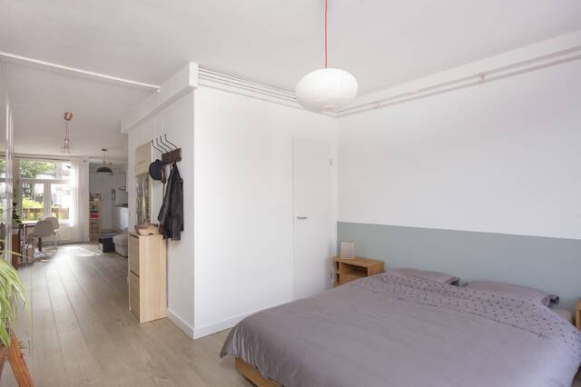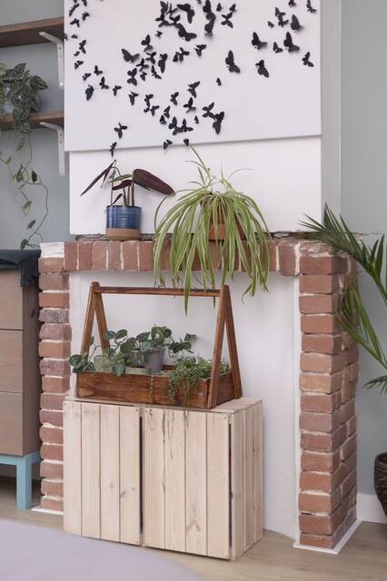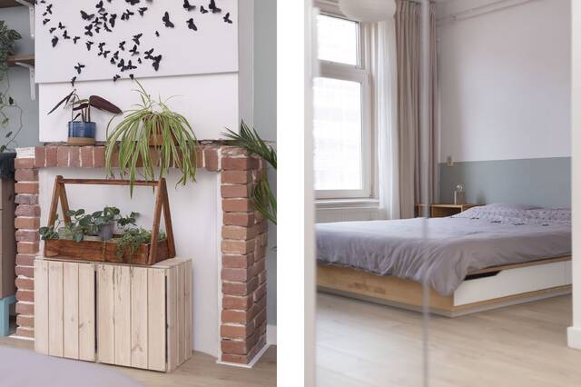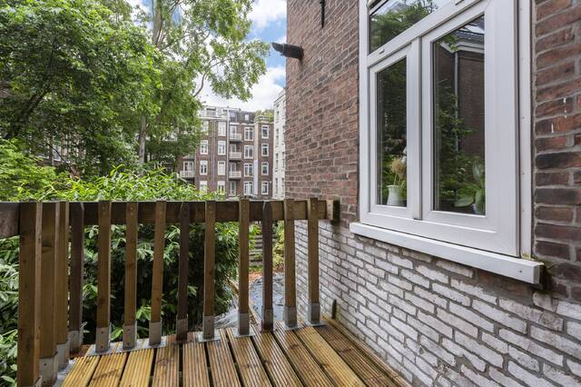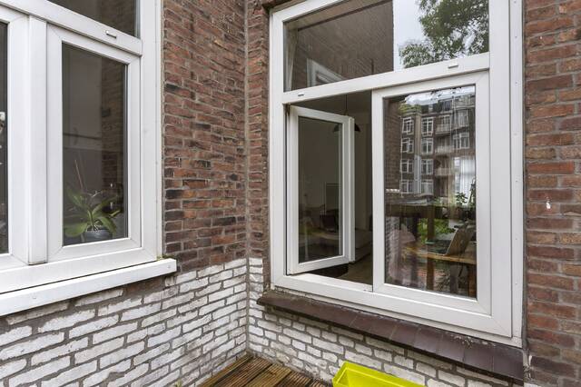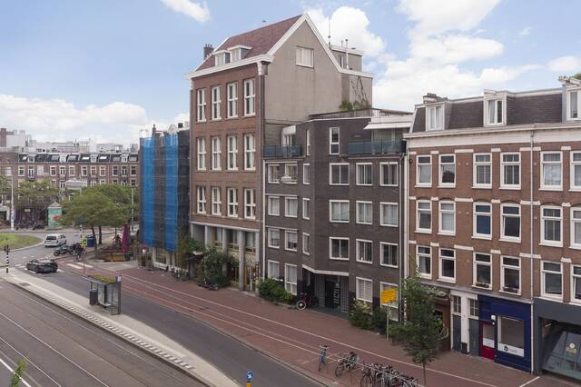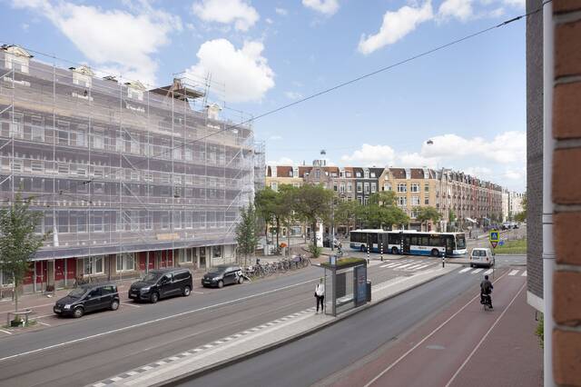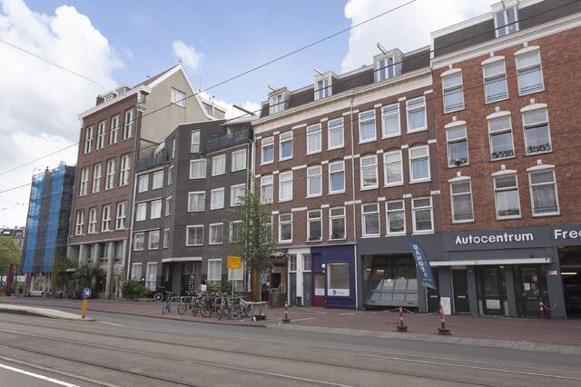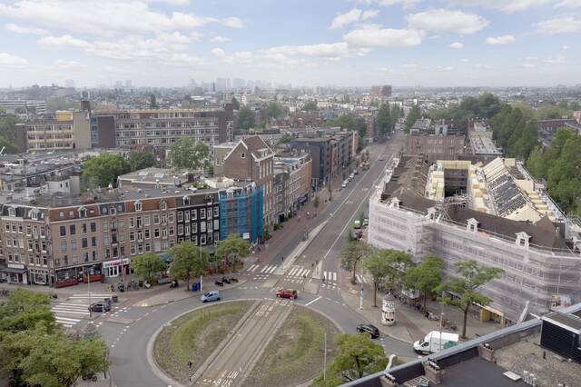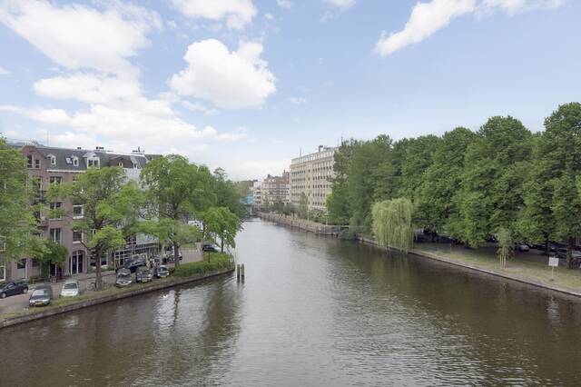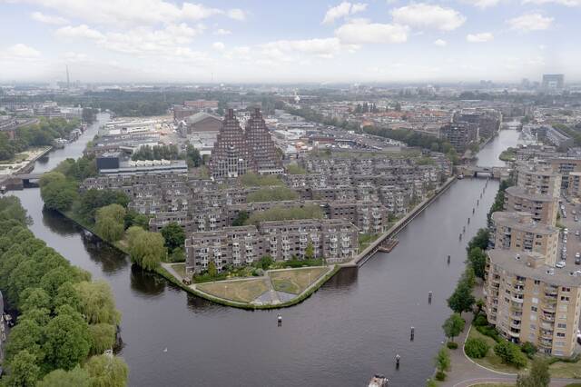*Bezichtiging direct in te plannen via de website van RE/MAX PRO*
*View can be scheduled directly via the RE/MAX PRO website*
ENGLISH BELOW!
Op de eerste verdieping van een typisch Amsterdam's pand in de Frederik Hendrikbuurt, ingeklemd tussen Jordaan en de Staatsliedenbuurt, vindt u dit prettige appartement met veel licht. De woning kent een open en praktische indeling, waarbij geen ruimte verloren gaat aan onnodige hallen of kleine kamers zoals vaak het geval is in Amsterdamse woningen. Wanneer u behoefte heeft aan een separate slaapkamer en/of keuken kan dit gemakkelijk worden gerealiseerd middels extra binnenwanden, waarbij het geheel een ruimtelijke uitstraling zal behouden. Vanzelfsprekend is het geheel goed afgewerkt met o.a. een lichte laminaatvloer, strak afgewerkte wanden, een nette keuken en een bescheiden maar comfortabele badkamer met regendouche.
De Frederik Hendrikstraat is gesitueerd op loopafstand van o.a. de binnenstad en het Museumplein. Ook het Westerpark, Vondelpark en Erasmuspark zijn uitstekend lopend bereikbaar, net als de grachten, Ten Katemarkt en De Hallen. In de directe omgeving vindt u een groot aanbod aan cafés, restaurants en terrassen en verschillende supermarkten liggen om de hoek. Kortom: alle voorzieningen zijn voorhanden. Ook de bereikbaarheid is uitstekend, met verschillende tram- en bushaltes richting o.a. het Centraal Station en Schiphol Airport.
Indeling van de woning
U betreedt de woning via de hal met trapopgang naar de eerste verdieping. Op de eerste verdieping vindt u een overloop met ruimte voor o.a. een garderobe. Het appartement biedt plaats aan een prettige woonkamer, gesitueerd aan de achterzijde en zodoende heerlijk rustig gelegen.
Vanuit de woonkamer kunt u op het balkon heerlijk genieten van het weer.
Een schouw geeft veel sfeer en door grote raampartijen aan voor- en achterzijde is de woonruimte lekker licht. De open keuken is eveneens gesitueerd aan de achterzijde, en kan middels een tussenwand gemakkelijk worden gescheiden van de woonkamer. U vindt hier een recht keukenmeubel met witte lades en kasten en een werkblad in kunststof met houtlook. Inbouwapparatuur betreft een vijfpits gaskookplaat, afzuigkap, ETNA combi-oven (2021), koelkast en vaatwasser.
De slaapkamer bevindt zich aan de voorzijde en kan, net als de keuken, gemakkelijk tot een separaat vertrek worden gemaakt (zie de foto's voor een optie plattegrond). Hier vindt u twee grote raampartijen, een schouw en een inbouwkast met meterkast. De volledig betegelde badkamer is gesitueerd in het midden van de woning en biedt plaats aan toilet, hand- en regendouche en badkamermeubel met kastruimte en wastafel.
De bijzonderheden van deze woning
-Eigen grond
-Moderne badkamer
-Veel licht
-Perfecte locatie
-Cv-installatie: Intergas HRE-A 36/30 CW5 (bouwjaar 2021)
-Woonoppervlakte: 47 m2
-Bouwjaar: 1895
-VvE bijdrage: € 40,- per maand
-Oplevering in overleg, kan snel.
*View can be scheduled directly via the RE/MAX PRO website*
ENGLISH TRANSLATION
Frederik Hendrikstraat 123-1, Amsterdam
On the first floor of a typical Amsterdam building in the Frederik Hendrik neighbourhood, located between the Jordaan and the Staatsliedenbuurt, you will find this pleasant luminous apartment. The house has an open and practical layout, where no space is lost to unnecessary halls or small rooms as is often the case in Amsterdam homes. If you need a separate bedroom and / or kitchen it can easily be realised through additional interior walls, while maintaining the spacious appearance. The apartment is well finished. It has a light laminate flooring, smooth finished walls, a nice fully equipped kitchen and a comfortable bathroom with rain shower.
The Frederik Hendrikstraat is located within walking distance of the city center and Museumplein. Also Westerpark, Vondelpark and Erasmus Park are easily reachable by foot as are the canals, Ten Katemarkt and De Hallen. In the immediate vicinity you will find a wide range of cafes, restaurants and terraces and several supermarkets are just around the corner. In short: all amenities are available. The accessibility is excellent, with several tram and bus stops you can easily get to Central Station and Schiphol Airport.
Layout of the house
Through the main hallway and staircase you enter to the first floor where the apartment is located. On the first floor you will find a landing with space e.g. for a wardrobe. The apartment accommodates a nice living room which is situated at the rear and therefore very quiet.
From the living room you can enjoy the weather on the balcony.
A fireplace gives a lot of atmosphere and large windows at the front and rear make the living room very bright. The open kitchen is also located at the rear and can easily be separated from the living room by a partition. You will find a straight kitchen furniture with white drawers and cabinets and a dark brown worktop with wood look. Appliances include a five-burner gas stove, extractor, ETNA combi oven (2021), fridge and dishwasher.
The bedroom is located at the front and, like the kitchen, it can easily be transformed into a separate room (see photos for an optional layout). Here you will find two large windows, a fireplace and a closet with cupboard. The fully tiled bathroom is located in the middle of the apartment and houses a toilet, hand and rain shower, bathroom cabinet with storage space and sink.
The particulars of this property
- Own land
- Modern bathroom
- Lots of light
- Perfect location
- Cv installation: Intergas HRE-A 36/30 CW5 from 2021
- Living space: 47 m2
- Year built: 1895

