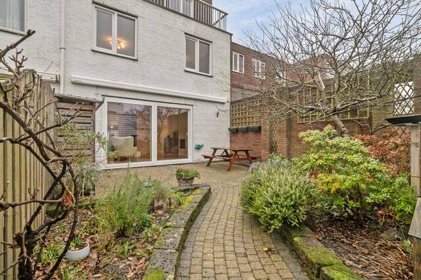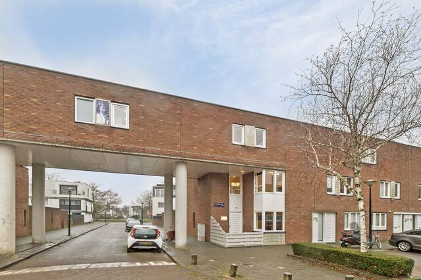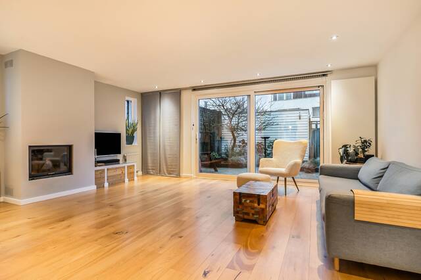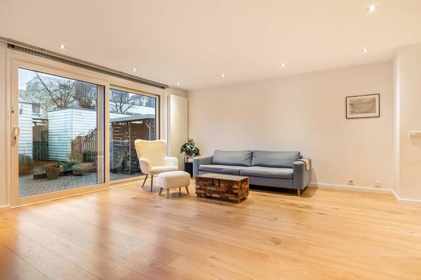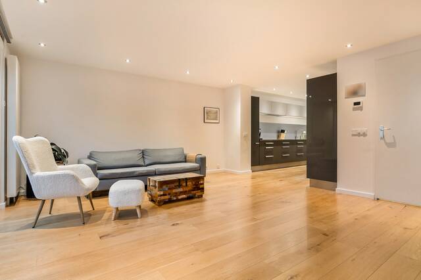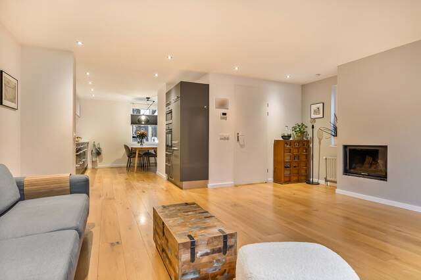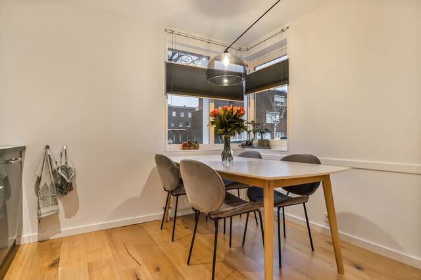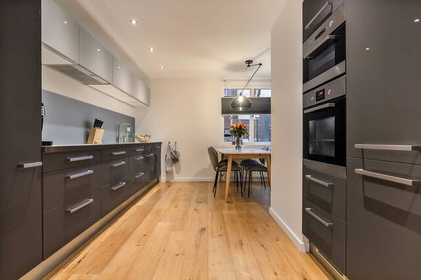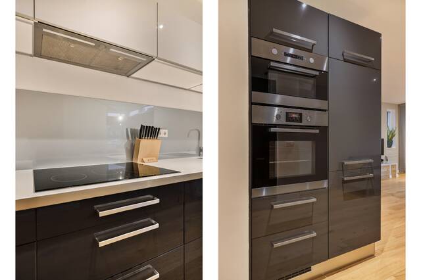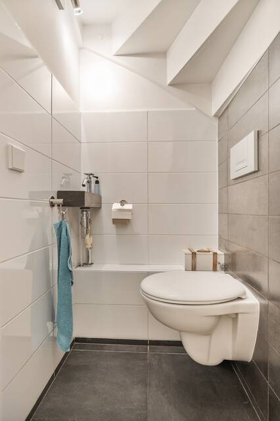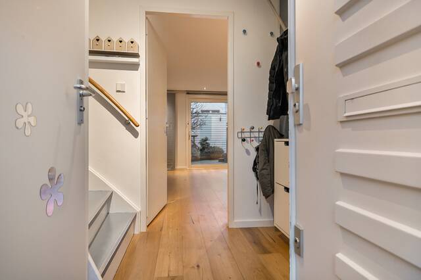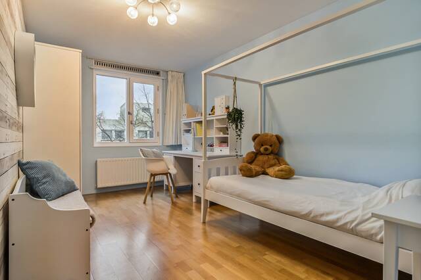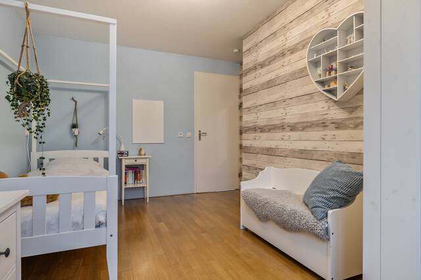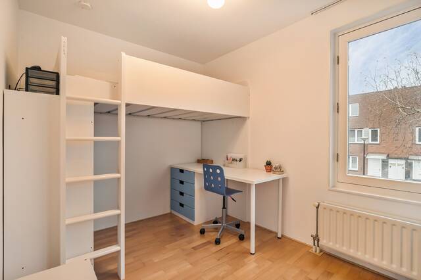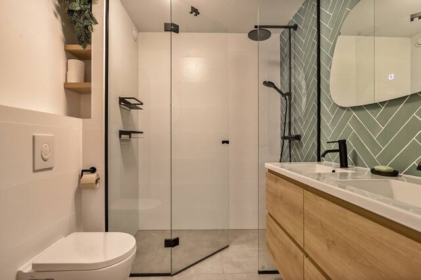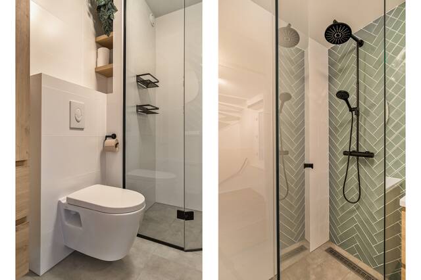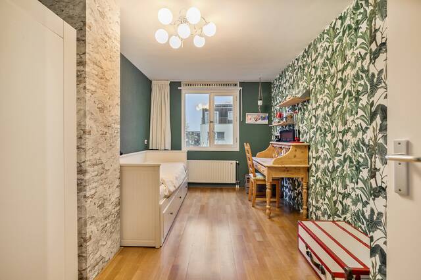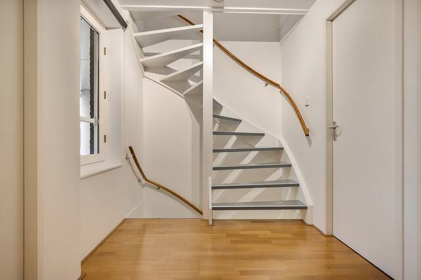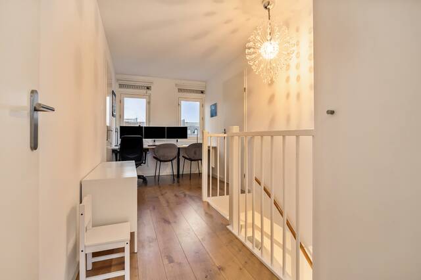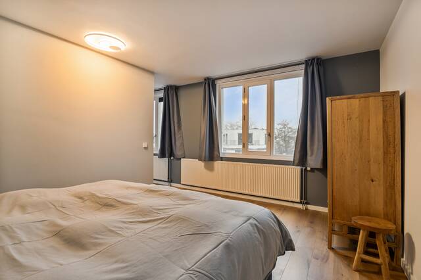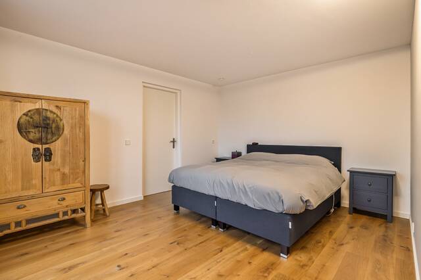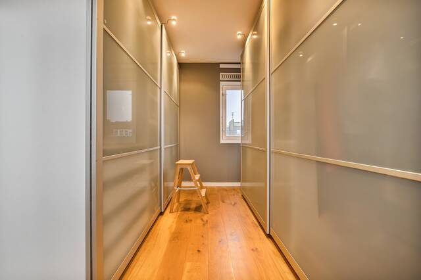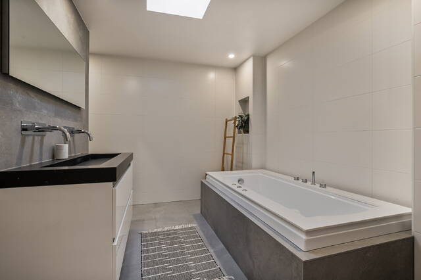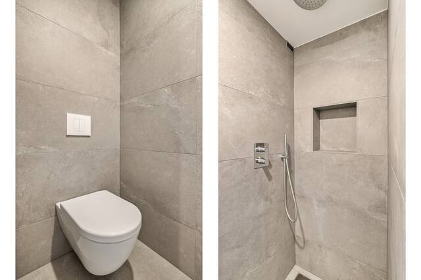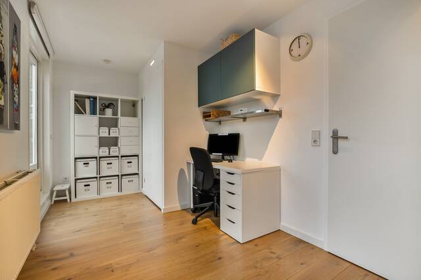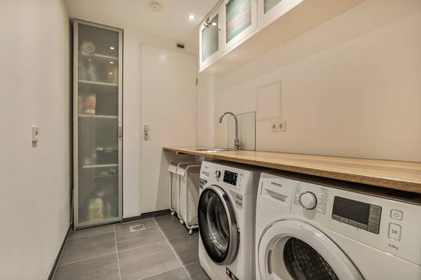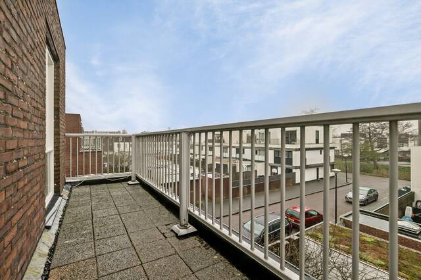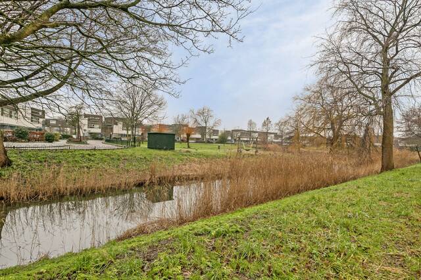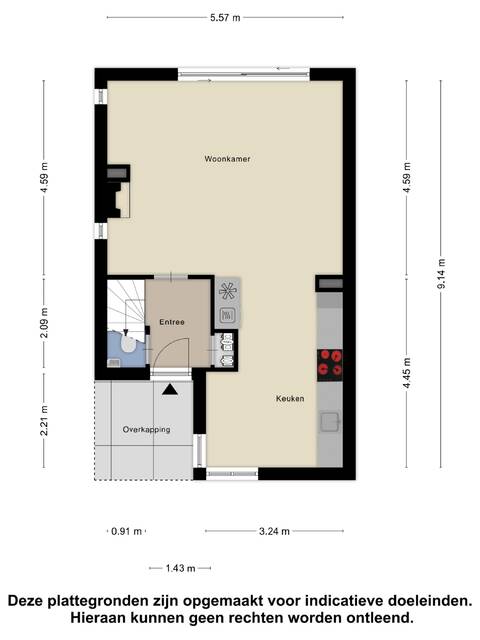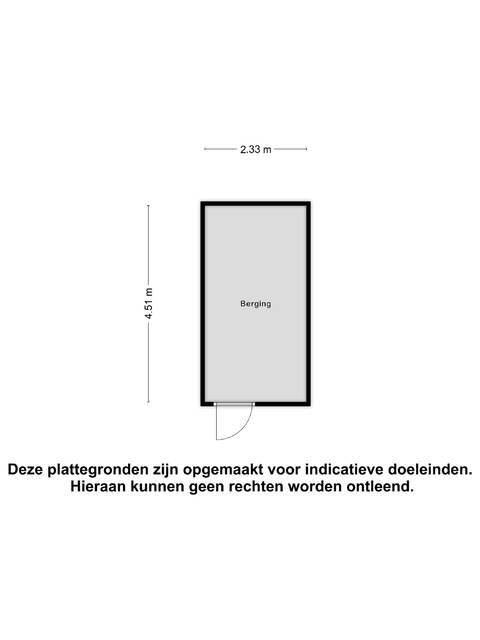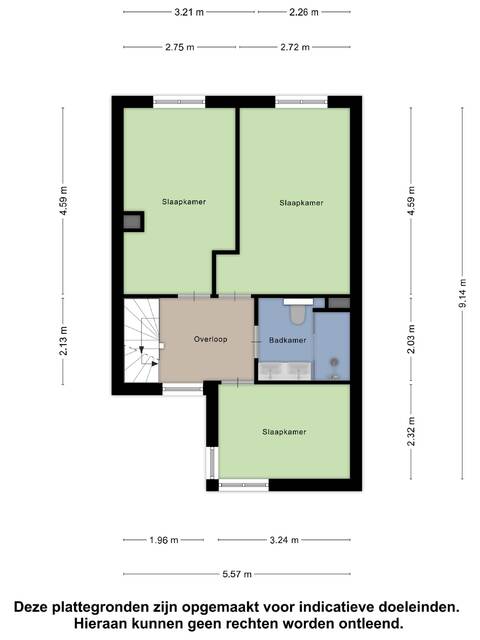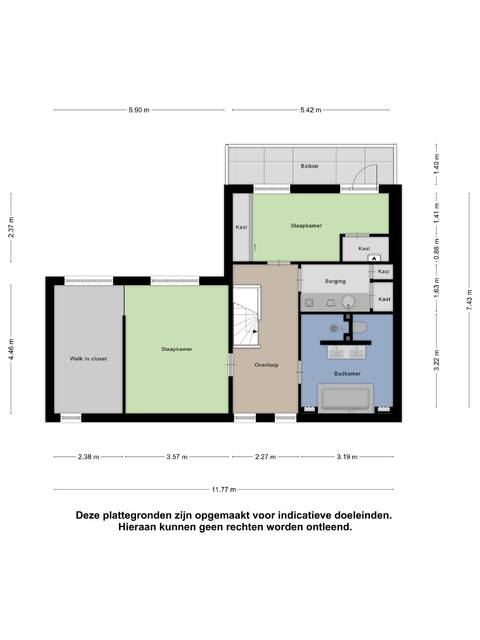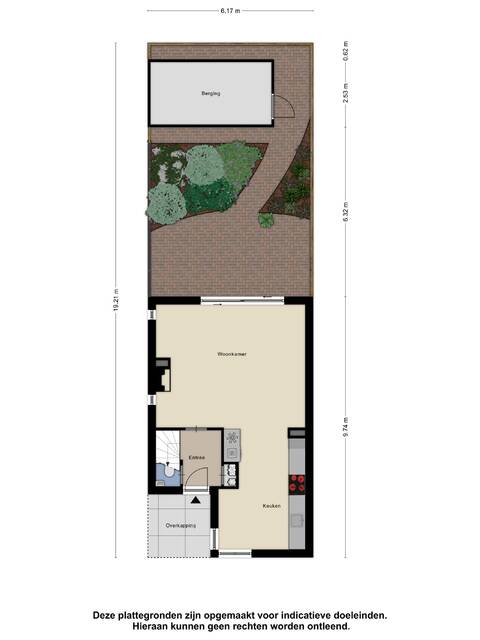**English text below**
EEN HOEKWONING DIE ALLES HEEFT: LUXE, RUIMTE EN DUURZAAMHEID
Ben jij op zoek naar een woning die niet alleen stijl en comfort biedt, maar ook toekomstproof is? De hoekwoning aan de Lomondlaan 74 in Amsterdam heeft het allemaal: een zonnige tuin op het zuidwesten, twee recent gerenoveerde badkamers, én energielabel A+. Perfect voor gezinnen of iedereen die houdt van ruimte, licht en duurzaamheid!
DE HOOGTEPUNTEN OP EEN RIJ
Deze hoekwoning is een echte blikvanger in de geliefde wijk De Aker. Met een woonoppervlak van ca 161m² en een perceel van ca 117m² biedt deze woning meer dan genoeg ruimte voor een gezin, thuiswerkplekken en gasten. De zonnige tuin op het zuidwesten is dé plek om te ontspannen, terwijl de houtkachel in de woonkamer een warme en knusse sfeer creëert. En met 21 zonnepanelen houd je niet alleen je energierekening laag, maar draag je ook je steentje bij aan een beter milieu. Bovendien is de erfpacht eeuwig afgekocht, waardoor je zorgeloos kunt genieten van deze prachtige woning.
Twee volledig gerenoveerde badkamers maken deze woning helemaal af. Luxe, comfort en stijl komen hier samen – elke ochtend voelt alsof je in een spa begint. De ligging? Die kan niet beter. De Aker is een rustige, kindvriendelijke wijk met alles binnen handbereik.
EEN WONING DIE JE HART VEROVERD
Stap binnen in deze moderne hoekwoning en voel je meteen thuis. De lichte hal verwelkomt je met open armen en leidt je naar de royale woonkamer van maar liefst ca 26m². Hier valt meteen op hoeveel licht er naar binnen stroomt dankzij de grote ramen, de hoekligging en de net vernieuwde schuifpui. En dan die houtkachel! Stel je voor: een koude winteravond, het vuur knispert terwijl je met een glas wijn op de bank zit. Gezelligheid op zijn best.
De open keuken is een droom voor kookliefhebbers. Voorzien van alle moderne apparatuur én een praktische indeling, zodat je in een handomdraai de lekkerste maaltijden op tafel zet. Vanuit de keuken loop je zo de tuin in. De ligging op het zuidwesten garandeert dat je hier de zon bijna de hele dag kunt meepakken. Of je nu een barbecue organiseert met vrienden of rustig een boek leest, deze tuin van ca 51m² is jouw privéparadijs.
De eerste verdieping biedt drie ruime slaapkamers van respectievelijk ca 13m², ca 13m² en ca 8m². Daarnaast vind je hier een volledig gerenoveerde badkamer. Strakke lijnen, moderne tegels en een luxe inloopdouche maken dit een plek waar je elke ochtend fris en energiek begint.
De tweede verdieping voegt nog meer mogelijkheden toe met twee extra slaapkamers. De master bedroom beschikt over een walk-in-closet van ca 11m² en de 2 slaapkamer geeft toegang tot het zonnige balkon/De luxe badkamer op deze verdieping, met een ligbad en dubbele wastafels, voelt aan als een luxe hotelsuite.
De aparte berging van ca 11m² biedt voldoende ruimte voor al je opslag en is ideaal voor fietsen, tuingereedschap of andere benodigdheden.
En dan het duurzame aspect: 21 zonnepanelen zorgen voor een energiearme toekomst, en met energielabel A+ zit je helemaal goed. Dit huis is niet alleen mooi en praktisch, maar ook slim. Geen zorgen meer over torenhoge energierekeningen!
LEVEN IN DE AKER: EEN OASE VAN RUST IN DE STAD
De Aker staat bekend om zijn groene straten, speeltuinen en uitstekende voorzieningen. Of je nu op zoek bent naar goede scholen, gezellige winkels of snelle verbindingen naar het centrum van Amsterdam, hier zit je perfect. In de buurt vind je meerdere parken en wandelpaden, ideaal voor een frisse neus na een drukke dag.
KENMERKEN VAN DE WONING
•Woonoppervlak: ca 161m².
•Perceeloppervlak: ca 117m².
•Zonnige tuin op het zuidwesten (ca 51m²).
•Energielabel A+.
•21 zonnepanelen.
•Twee recent gerenoveerde badkamers.
•Vijf slaapkamers.
•Walk-in-closet en balkon bij de master bedroom.
•Royale berging (ca 11m²).
•Houtkachel in de woonkamer.
•Erfpacht eeuwig afgekocht.
•Gelegen in de kindvriendelijke wijk De Aker.
A CORNER HOUSE THAT HAS IT ALL: LUXURY, SPACE, AND SUSTAINABILITY
Are you looking for a home that offers not just style and comfort but is also future-proof? The corner house at Lomondlaan 74 in Amsterdam has it all: a sunny southwest-facing garden, two recently renovated bathrooms, and an A+ energy label. Perfect for families or anyone who values space, light, and sustainability!
THE HIGHLIGHTS AT A GLANCE
This corner house is a true eye-catcher in the sought-after neighborhood of De Aker. With a living space of approximately 161m² and a plot size of about 117m², this home offers plenty of room for a family, home offices, and guests. The sunny southwest-facing garden is the perfect spot to unwind, while the wood stove in the living room creates a warm and cozy atmosphere. And with 21 solar panels, you not only keep your energy bills low but also contribute to a better environment. Plus, the ground lease has been fully bought off, so you can enjoy this stunning home worry-free.
Two fully renovated bathrooms complete the picture. Luxury, comfort, and style come together here – every morning feels like starting the day in a spa. The location? It doesn’t get better than this. De Aker is a quiet, family-friendly neighborhood with everything within reach.
A HOME TO FALL IN LOVE WITH
Step into this modern corner house, and you’ll feel right at home. The bright hallway welcomes you warmly and leads to the spacious living room of no less than 26m². The abundance of natural light streaming in through the large windows, corner position, and newly updated sliding doors is immediately noticeable. And then there’s the wood stove! Picture this: a cold winter evening, the fire crackling as you relax on the sofa with a glass of wine. Cozy at its best.
The open kitchen is a dream for cooking enthusiasts. Equipped with all modern appliances and a practical layout, it makes preparing delicious meals a breeze. From the kitchen, you step straight into the garden. Its southwest orientation guarantees sunlight almost all day long. Whether you’re hosting a barbecue with friends or quietly enjoying a book, this 51m² garden is your private paradise.
The first floor offers three spacious bedrooms of approximately 13m², 13m², and 8m², along with a fully renovated bathroom. Sleek lines, modern tiles, and a luxurious walk-in shower make this space a refreshing start to every day.
The second floor provides even more possibilities with two additional bedrooms. The master bedroom features a walk-in closet of about 11m², and the second bedroom grants access to the sunny balcony. The luxurious bathroom on this floor, complete with a bathtub and double sinks, feels like a five-star hotel suite.
The separate storage room of about 11m² offers ample space for all your storage needs and is perfect for bicycles, gardening tools, or other essentials.
And let’s not forget the sustainable aspect: 21 solar panels ensure an energy-efficient future, and with an A+ energy label, you’re all set. This house isn’t just beautiful and practical – it’s also smart. No more worrying about sky-high energy bills!
LIVING IN DE AKER: AN OASIS OF TRANQUILITY IN THE CITY
De Aker is known for its green streets, playgrounds, and excellent amenities. Whether you’re looking for good schools, cozy shops, or quick connections to Amsterdam’s city center, this neighborhood has it all. Nearby parks and walking trails make it perfect for a breath of fresh air after a busy day.
PROPERTY FEATURES
Living area: approx. 161m².
Plot size: approx. 117m².
Sunny southwest-facing garden (approx. 51m²).
Energy label A+.
21 solar panels.
Two recently renovated bathrooms.
Five bedrooms.
Walk-in closet and balcony in the master bedroom.
Spacious storage room (approx. 11m²).
Wood stove in the living room.
Ground lease fully bought off.
Located in the family-friendly neighborhood of De Aker.


