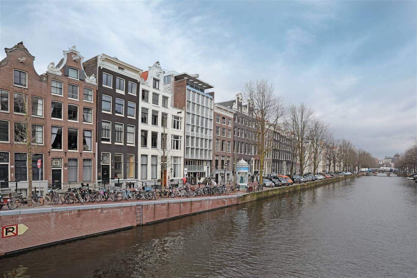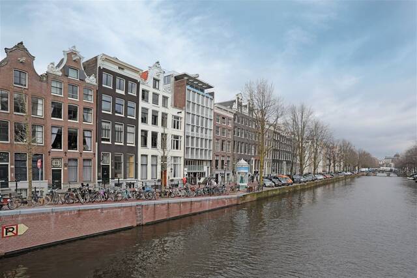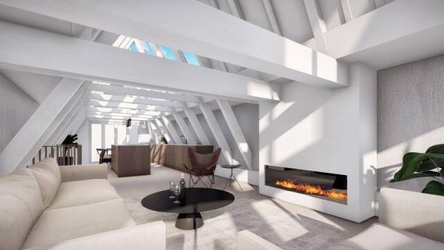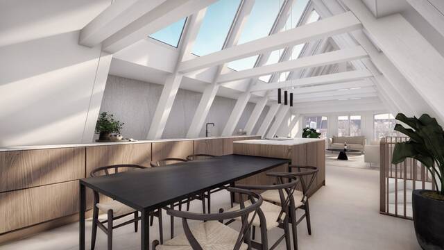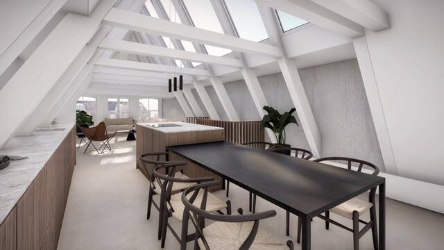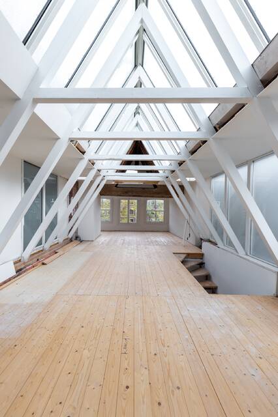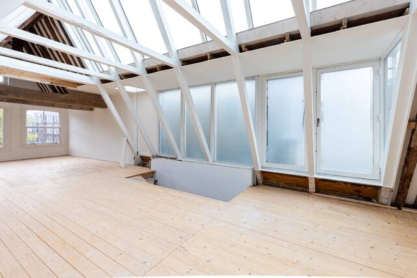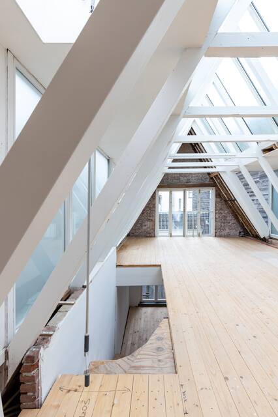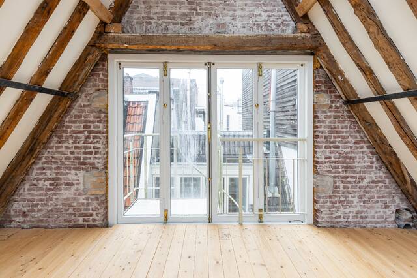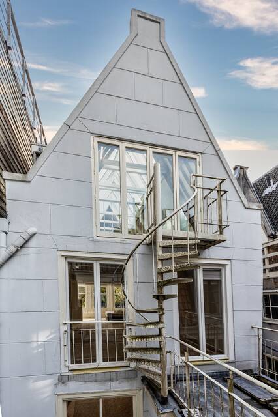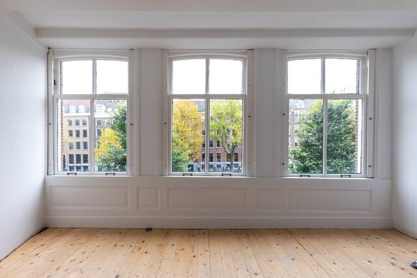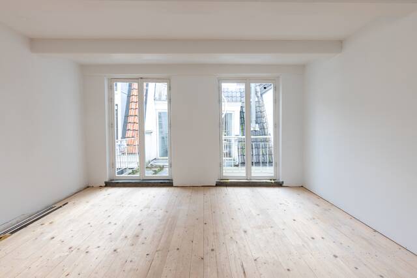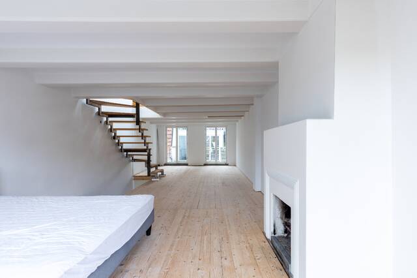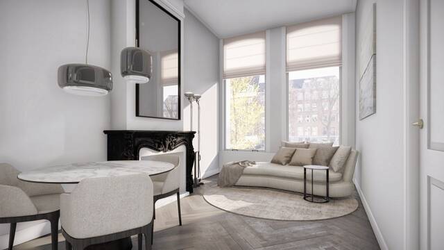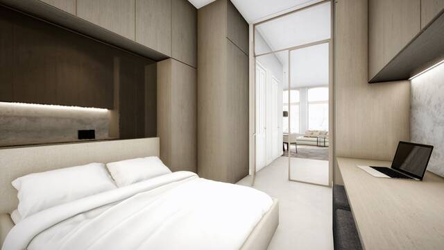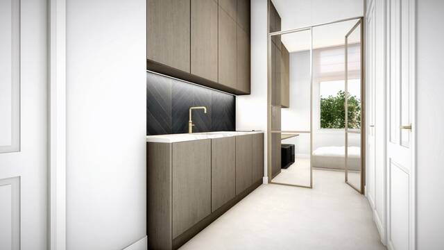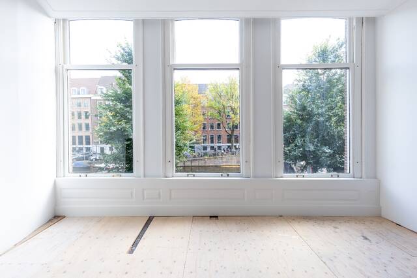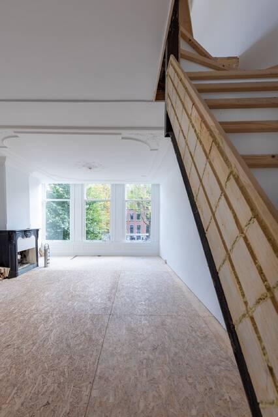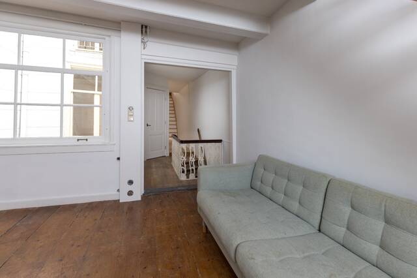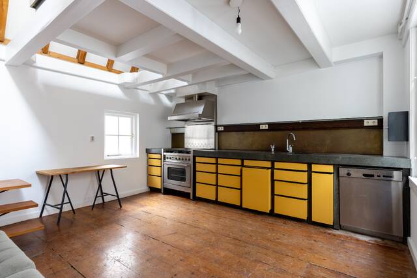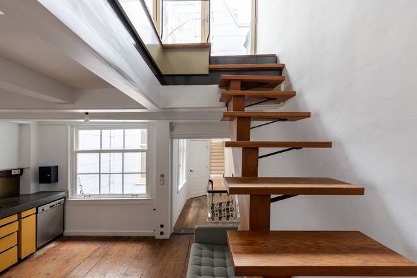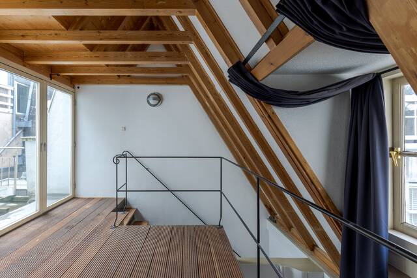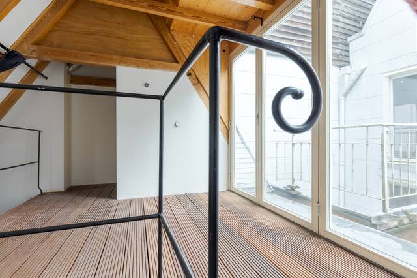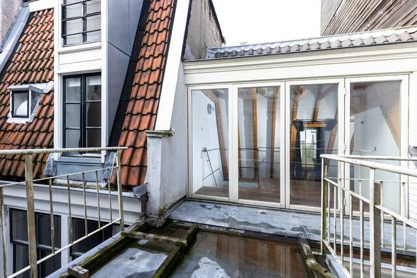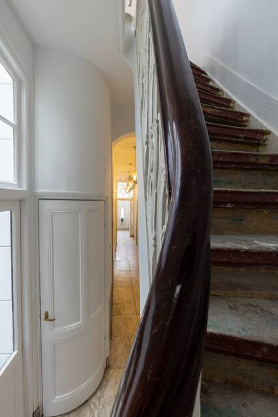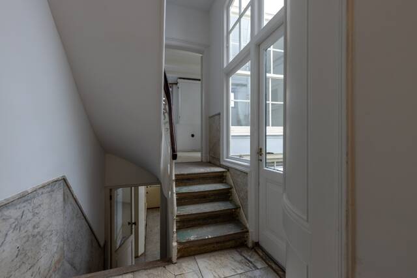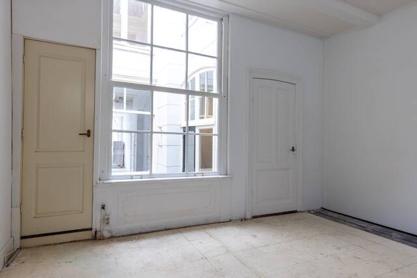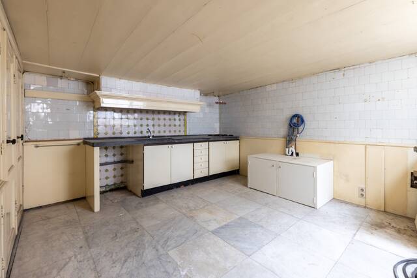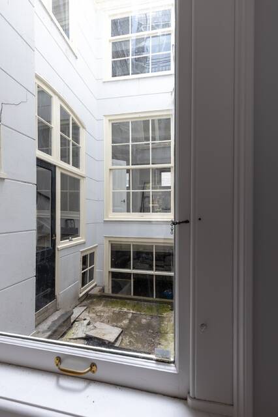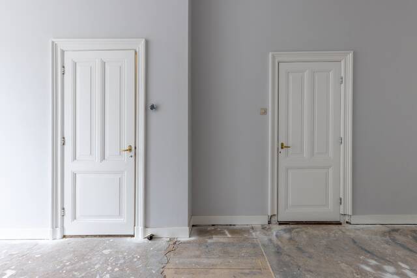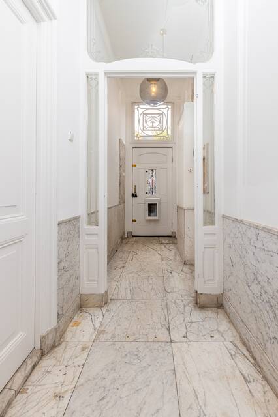KEIZERSGRACHT 308, 1016 EX, AMSTERDAM VRAAGPRIJS: € 2.100.000,- k.k. Uniek! Een heel pand, voor- en achterhuis (totaal circa 268 m2) op een schitterende plek aan de Keizersgracht. Het pand bestaat uit 4 lagen en een souterrain (circa 47 m2, is niet in de totale woonoppervlakte inbegrepen). Op de begane grond is een patio en op de tweede etage van het achterhuis (bovenste) een dakterras.
OMGEVING Dit prestigieuze pand is gelegen aan de Keizersgracht, om de hoek van Berenstraat in de befaamde Negen Straatjes. Op loopafstand is een grote verscheidenheid aan boetieks, winkels voor de dagelijkse benodigdheden en diverse horecagelenheden. Voor ontspanning en vermaak zijn het Vondelpark, enkele grote winkelstraten, het DeLaMar Theater en het Leidseplein op loopafstand.
INDELING BEL ETAGE Kleine stenen trap naar de met marmer beklede monumentale entree die toegang geeft tot de hal met hoge plafonds. Grote ruimte (voorheen voor- en achterkamer) in het voorhuis. De achterkamer is tevens via de hal te bereiken. In het midden van de beletage zit een patio van circa 10 m2 met historische details. In het achterhuis bevindt zich nog een extra (slaap) kamer die tevens is voorzien van een doucheruimte met wastafel.
SOUTERRAIN In het achterhuis is een (tweede) keuken, momenteel in gebruik als was droog ruimte. Hiervandaan is er toegang tot de wijnkelder en berging fietsenstalling van circa 47 m2. Het souterrain is ook vanaf de straat toegankelijk. EERSTE VERDIEPING Trap naar de eerste verdieping. Riante overloop die toegang geeft tot grote fraaie ruimte in het voorhuis als de keuken in het achterhuis . De ruimte in het voorhuis heeft 3 grote ramen met uitzicht over de gracht en een goed functionerende OPEN HAARD. De grote keuken is onder andere voorzien van een vaatwasser, een breed gasfornuis met grote oven en afzuigkap.
TWEEDE VERDIEPING De tweede verdieping in het voorhuis is te bereiken via een trap in de kamer, de tweede verdieping in het achterhuis via een trap in de keuken. In het voorhuis is op deze verdieping een ruime kamer gelegen met ook weer 3 grote ramen met grachtenzicht. Aan de achterzijde van de zitkamer zijn openslaande deuren naar het terras. In de kamer is een goed functionerende OPEN HAARD aanwezig. In het achterhuis bevindt zich een (terras)kamer die door middel van glazen harmonicadeuren volledig samenvalt met het terras. Hierdoor kunt u in de zomer het terras aanzienlijk vergroten door de deuren te openen. Het terras loopt door naar de achterkant van het voorhuis en heeft door middel van openslaande deuren toegang tot de achterkamer.
DERDE VERDIEPING Trap vanuit de woonkamer naar de derde en tevens bovenste etage. Het dak is hier voor een groot deel voorzien van glas waardoor het een enorm lichte ruimte is. Deze kamer heeft aan de achterzijde openslaande deuren, waardoor het in combinatie met het glazen dak een erg open en ruimtelijk gevoel heeft.
De woning is grotendeels gestript en kan naar eigen smaak en wens worden afgebouwd.
Er zijn diverse plannen (zie impressies) beschikbaar waarbij de woning kan worden gesplitst in diverse, nog te creëren eenheden of mogelijkerwijs ook voor familiehuis. Contacteer de makelaar voor verdere info.
BIJZONDERHEDEN
• Rijksmonument
• Heel pand
• 3 appartementsrechten
• Gelegen op eigen grond
• Twee buitenruimtes (patio en dakterras)
• Twee open haarden
• Groot souterrain (circa 47 m2)
KEIZERSGRACHT 308, 1016 EX, AMSTERDAM ASKING PRICE: € 2.100.000, - buyers costs. This unique monumental canal house (approximately 268 m2 residential space) is located at an amazing and beautiful part of Keizersgracht. The building consists of 4 layers and a basement (approximately 47 m2, this is not included in the 268 m2). On the ground floor there is a patio and on the second floor of the backhouse there is a roof terrace. SURROUNDINGS This prestigious building is perfectly situated in the vicinity of the famous Negen Straatjes (Nine Streets), just around the corner from the Berenstraat. Close by you can find a wide variety of boutiques, shops for daily necessities and various restaurants. The Vondelpark, several large shopping streets, the DeLaMar Theater and Leidseplein are all within walking distance. LAYOUT GROUND FLOOR An original stone staircase leads to the marble-lined monumental entrance, giving access to the hall with high ceilings. Two rooms in the front house that are connected internally (front and back room), the back room is also accessible through the hall. The patio (approximately 10 m2) is situated in the middle of the building. Another (guest )bedroom with a small shower and sink is situated at the backside of the house. BASEMENT Kitchen utility room, currently in use as a laundry with access to the wine cellar and (bicycle) storage of approximately 47 m2. The basement is also accessible from the street. FIRST FLOOR Stairs to the first floor. Spacious landing with access to both the living dining room in the front house and the open plan kitchen in the back house. The living dining room has 3 large windows with beautiful views over the canal, an oak parquet floor and a well-functioning FIREPLACE. The kitchen is equipped among others with a (build in) sink, dishwasher and a wide gas stove with large oven. SECOND FLOOR The second floor on the front side of the house can be reached by a staircase in the living room, the second floor in the back house can be reached by a staircase in the kitchen. The front side of the house has a spacious living room with again 3 large windows with canal view. At the rear side of the living room there are doors leading to the terrace. This room has a beautiful parquet floor and also a well-functioning FIREPLACE. In the backside there is a (terrace) room that completely integrates with the terrace through glass harmonica doors. This allows you to significantly increase the terrace in the summer by opening the doors. The terrace continues to the front side and has access through French doors. THIRD FLOOR Stairs from the living room to the third and top floor. The roof is largely covered with glass making it a very light space. At the front is a large bedroom with walk-in closet and build in cupboard. On the landing is a spacious bathroom with among others, a bath with shower, toilet and double washbasin. At the rear is another (bed)room. This room has harmonica doors at the rear, which gives it a very open and spacious feeling in combination with the glass roof. PARTICULARITIES o National listed monument o Entire property o 3 apartment rights o Freehold o Two outdoor spaces (patio and roof terrace) o Two fireplaces o Large basement (approx. 47 m2)

